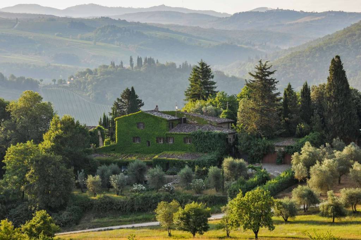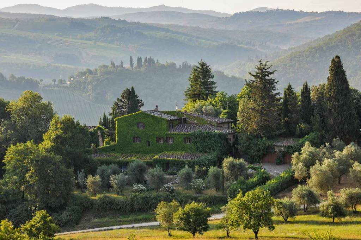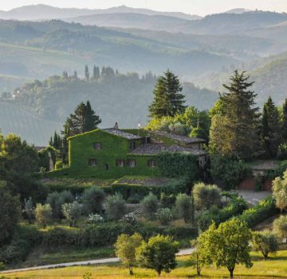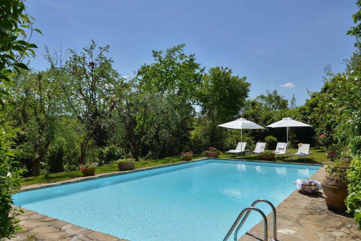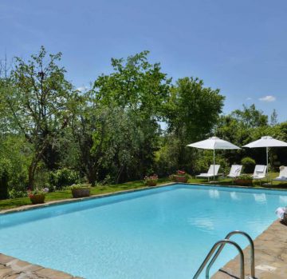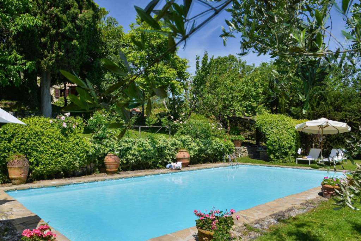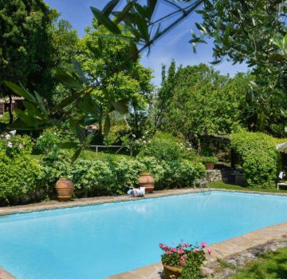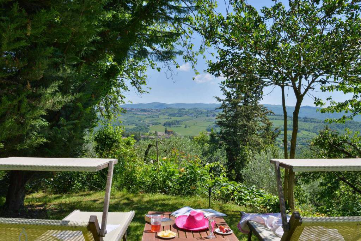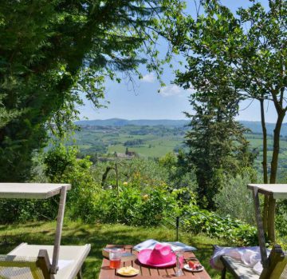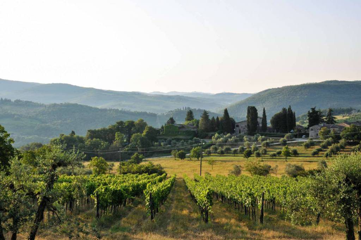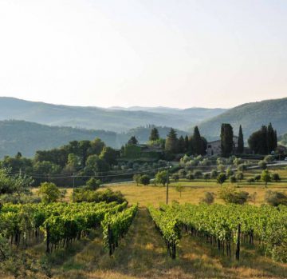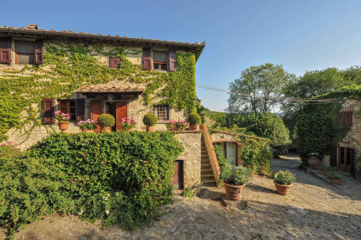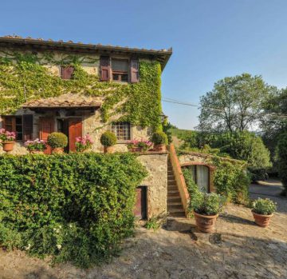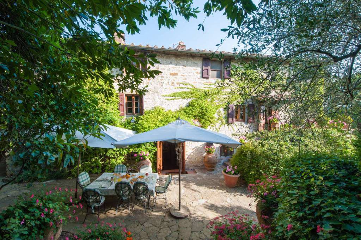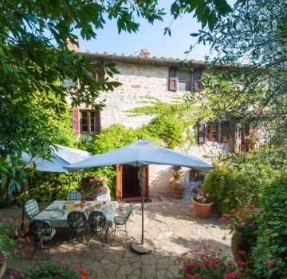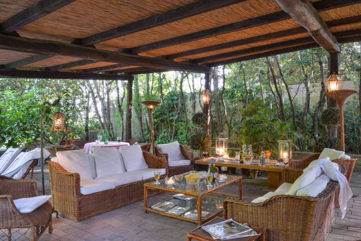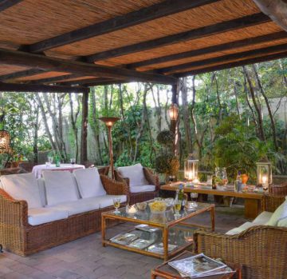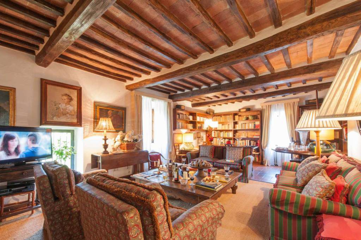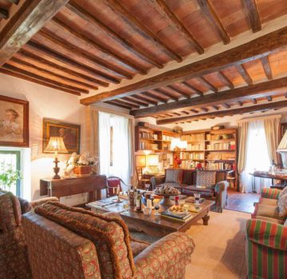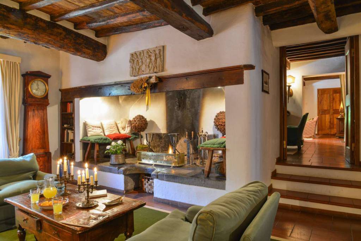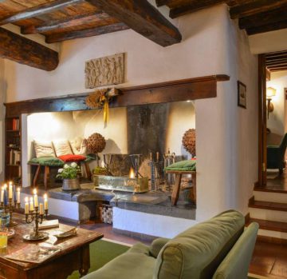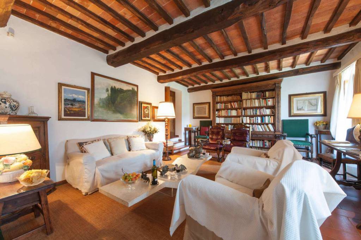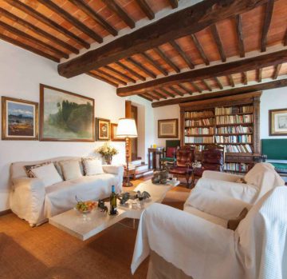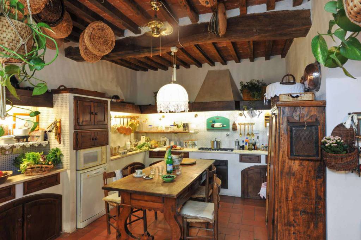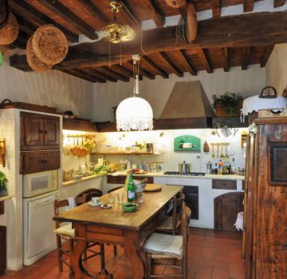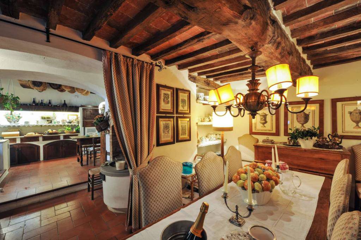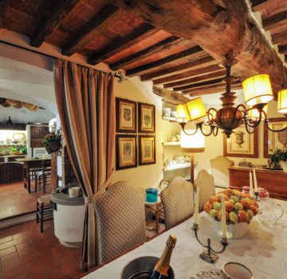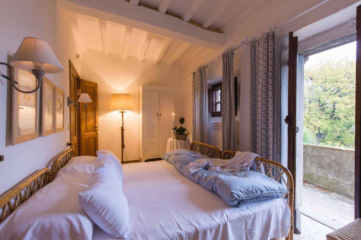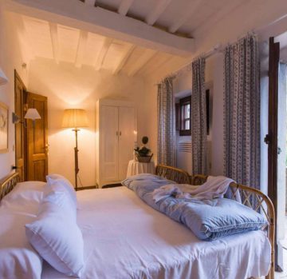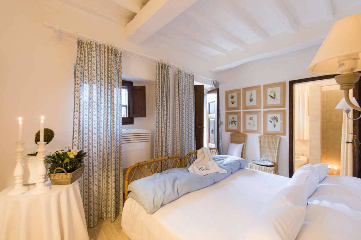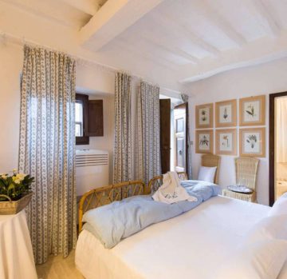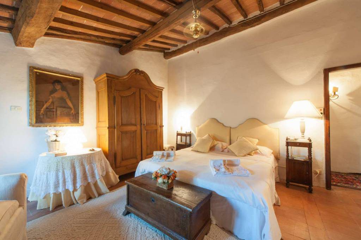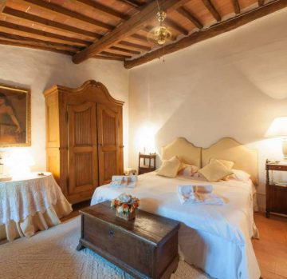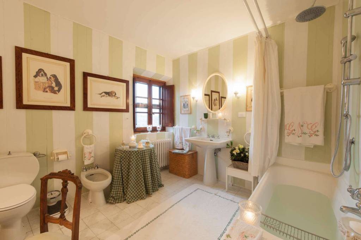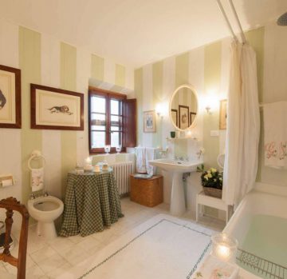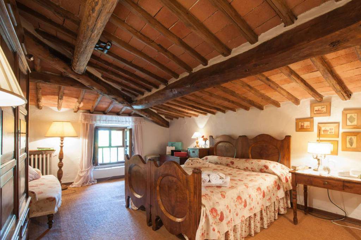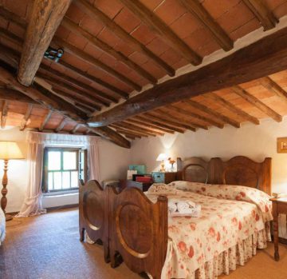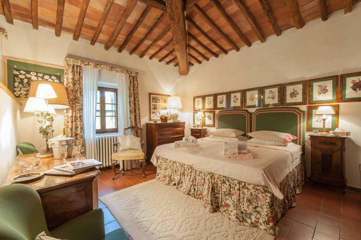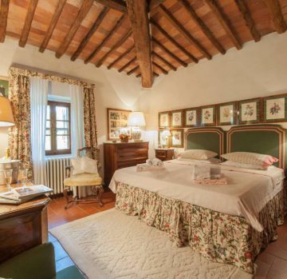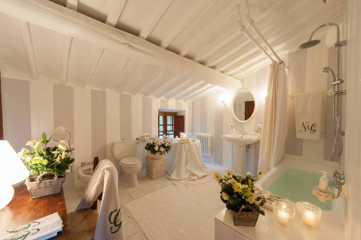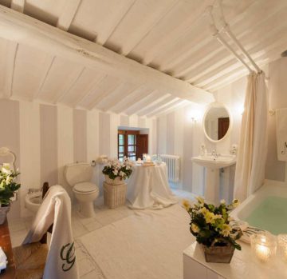Property Details
Centro, Castellina in Chianti Siena 53011
€3,200,000Description
Casale in Chianti Toscana
Residential - Centro Siena
Ancient stone country house in the Chianti Classico area, for sale. Among the hills, castles and vineyards, a unique and renowned landscapes, we have on sale this 400 years old farmhouse. Built in exposed stone and dotted with a scenic climbing ivy, this house measures about 720 sqm and it is divided on three levels. It represents a clear example of local style.The entire property consists of the main villa and two other outbuildings, one of which is obtained from an ancient church dating back to the year 1000. On the ground floor of the property there is a large living area that includes several living rooms adorned with precious and ancient stone fireplaces and precious ceilings with exposed wooden beams. Going up the stairs one can access the sleeping area including 4 bedrooms, each of which is perfectly furnished according to the traditional style: high-level materials, classic furniture and fine upholstery. Complete, and further enhance, this property a large swimming pool, a tennis court and a large plot of land cultivated with olive groves and vineyards. The geographical position of this farmhouse is ideal as it is secluded yet close to Castellina and Panzano. Its short distance away from famous art cities, makes this property a structure with infinite potential and immense prestige, suitable to become a home or luxury accommodation facility. Where: Castellina in Chianti, Province: Siena, Region: Tuscany. Type: Rural complex consisting of a main villa of 720 sqm (7750 sqf), on three levels, tennis court and swimming pool; plus outbuilding of approx.60 sqm (646 sqf); plus residential annex of approx. 180 sqm (1937 sqf); plus adjoining dressing room of approx. 32 sqm (344 sqf). Annexes: Warehouse used as a garage of 60 sqm and residential annex of 180 sqm on two levels, with the caretaker’s house on the first floor; plus a 32 sqm building for changing room use. Conditions: Completely restored. Swimming pool: 7×15 m, with changing room. Land: Approx. 2 hectares (4.9 acres) partly used as a small olive grove with a few plants but also a small vineyard with the production of Chianti DOCG and Rosso IGT. Layout Main Villa: Large living room, Kitchen, Three closets, Bathroom, Laundry, Boiler rooms; First Floor: Three large living rooms, Two bedrooms with en suite bathroom, Study; Second Floor: Four bedrooms, Three bathrooms. Distance from services: 7 km from Panzano. Distance from main airports: Florence 52 km, Pisa 96 km. Gravel road: 600 m. Utilities: Fixed telephone network: Available. Wi-Fi: Present. Heating: Centralized. Water: City water network. Electricity: Active. Air conditioning. Alarm. The property is owned by a private individual.
Property Features
- Residential
- 10 Bedrooms
- 4 bath
- 1 Parking Spaces
- Land is 720 m²
- Garage
- Energy class G
- IPE 175.00
- Available: available
- Kitchen: YES
- Private garden: YES
- Locals: 10


