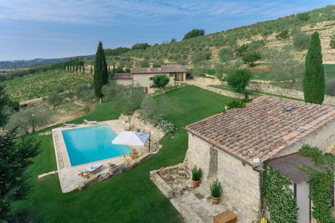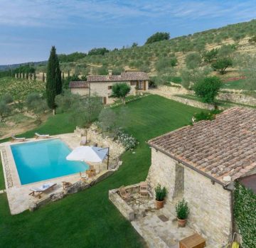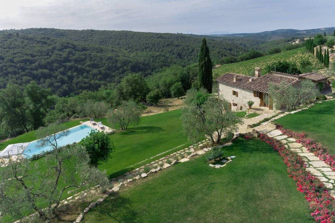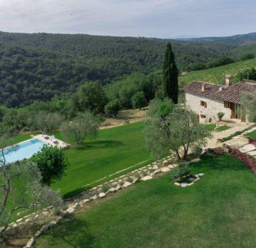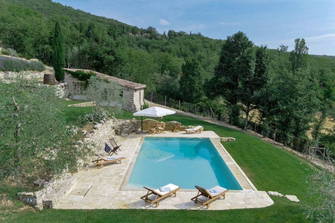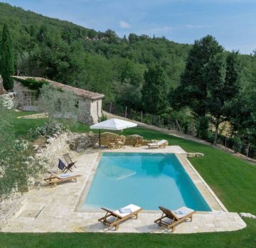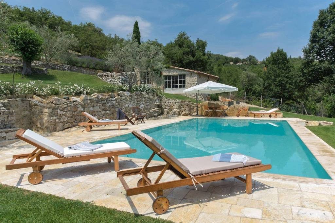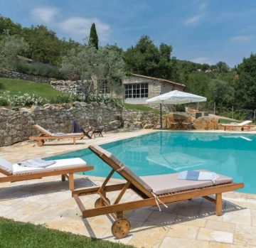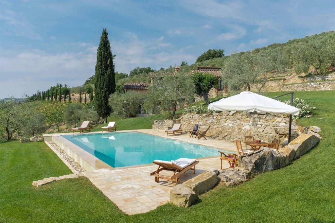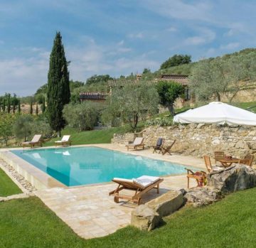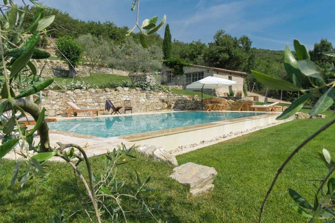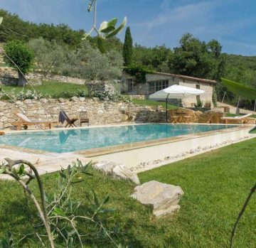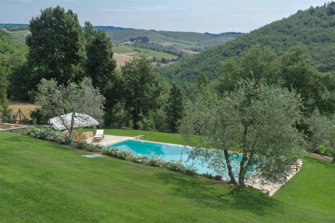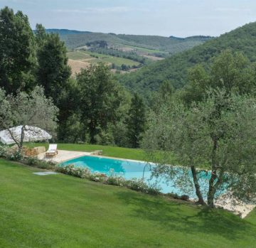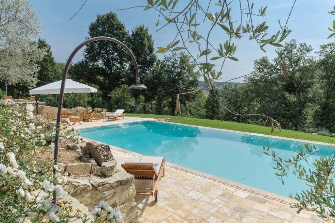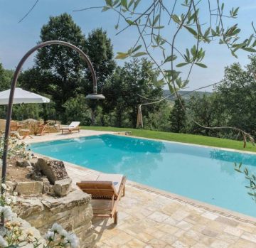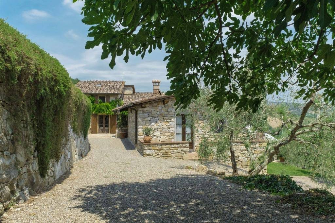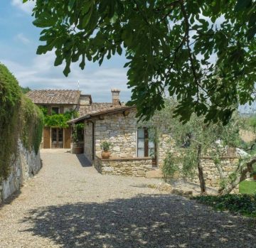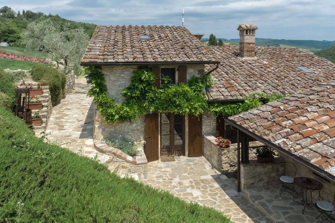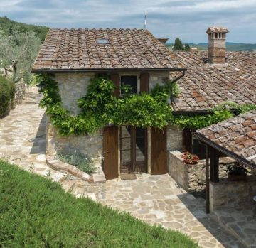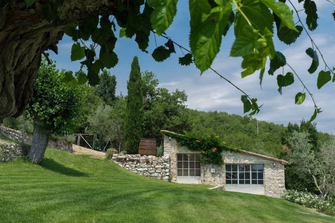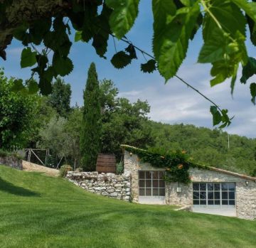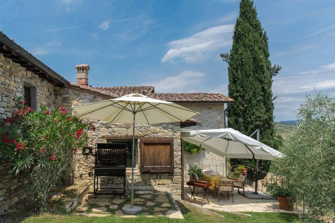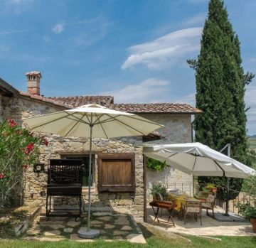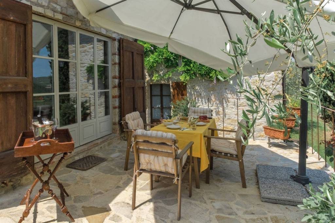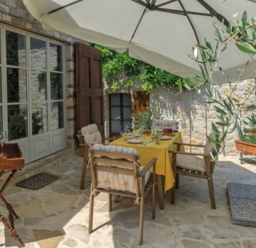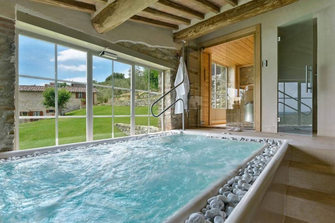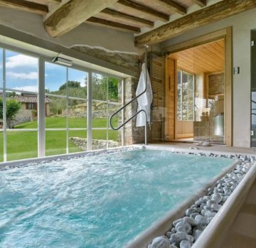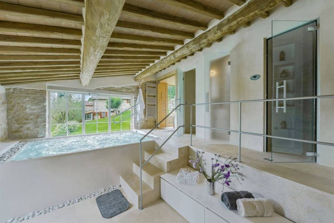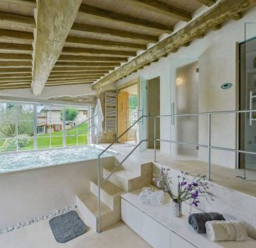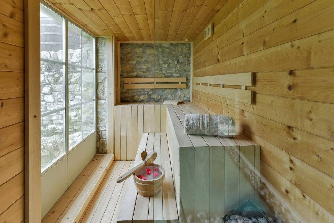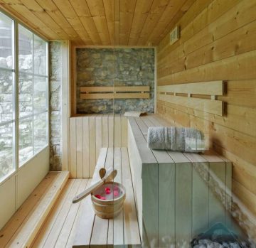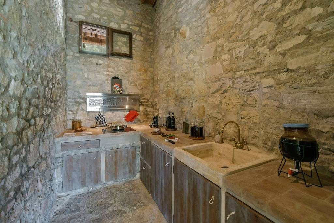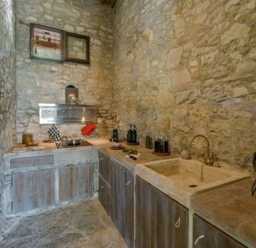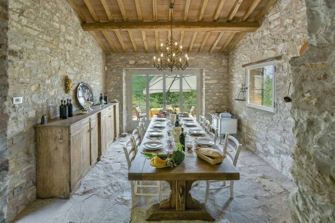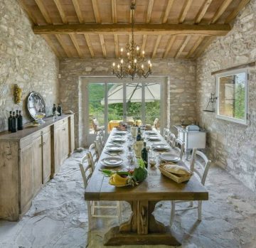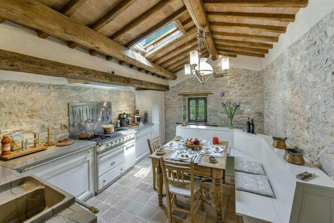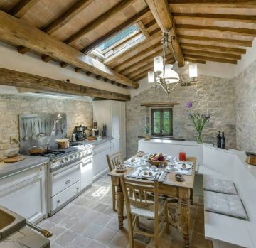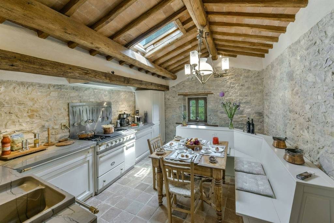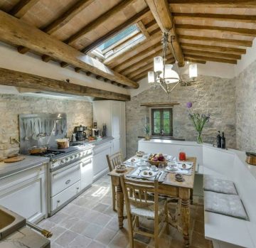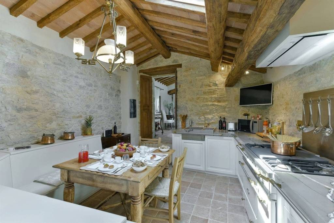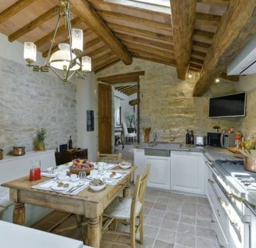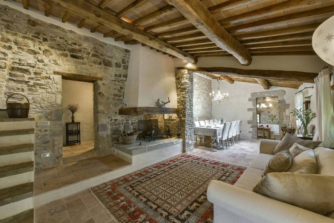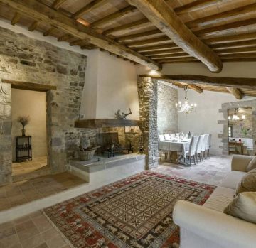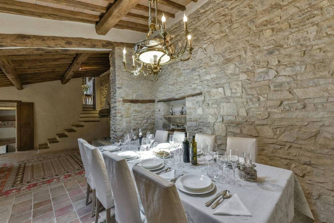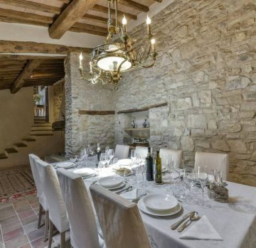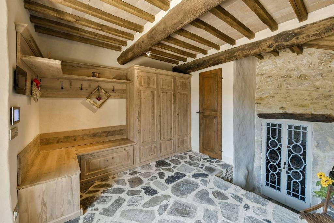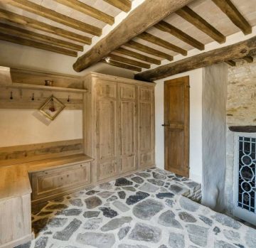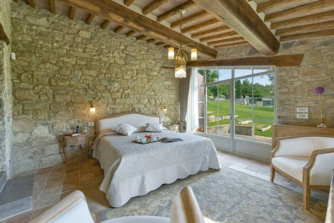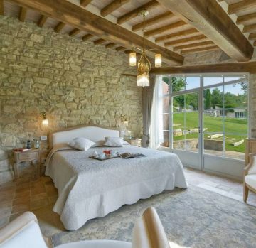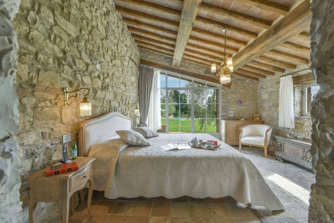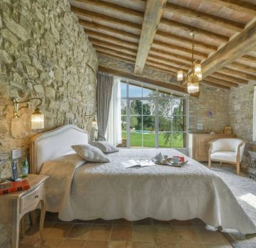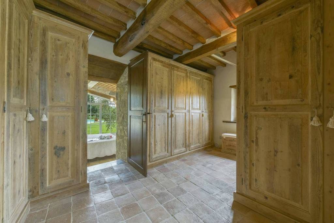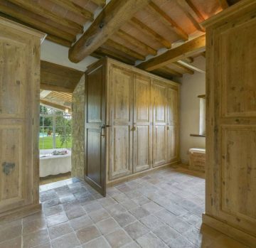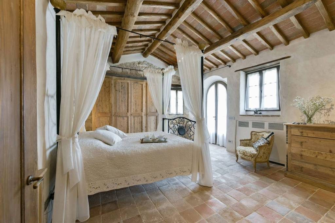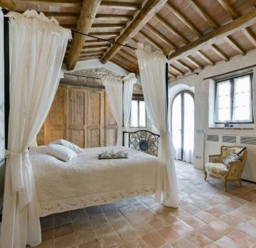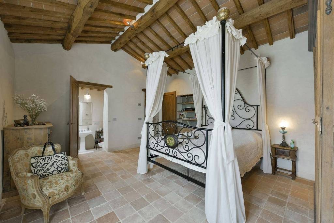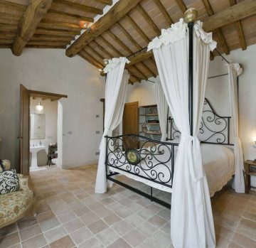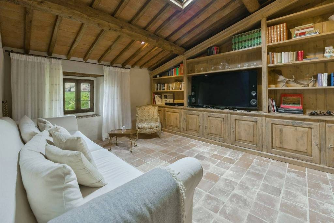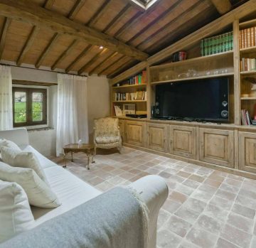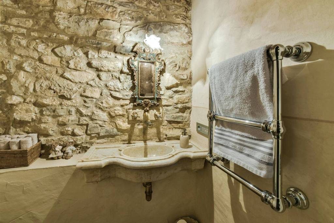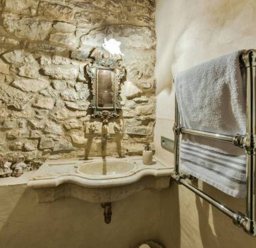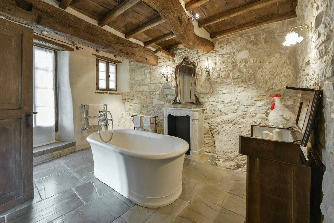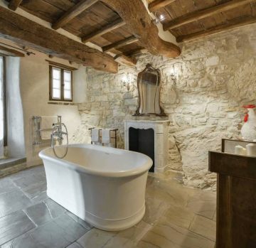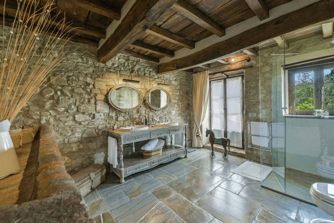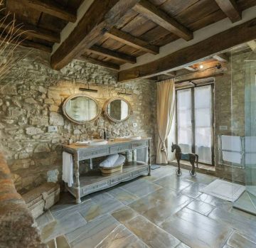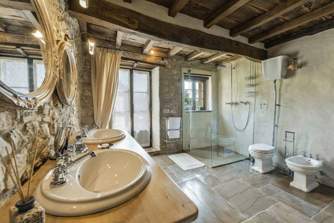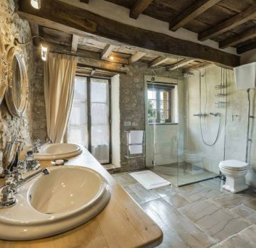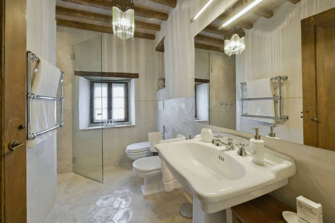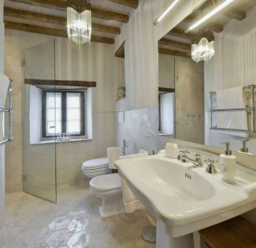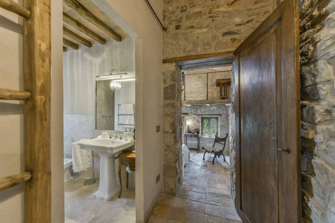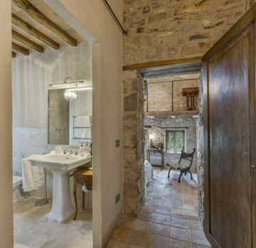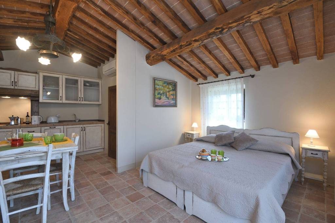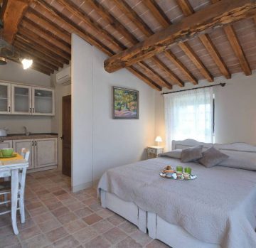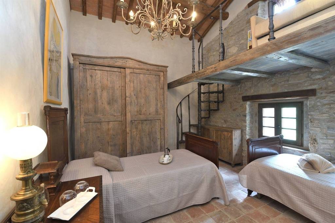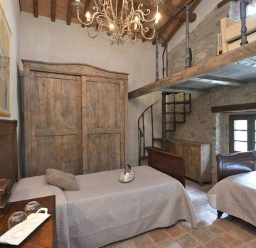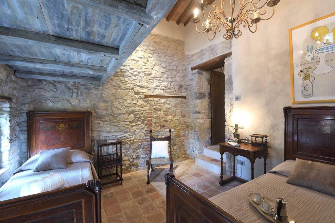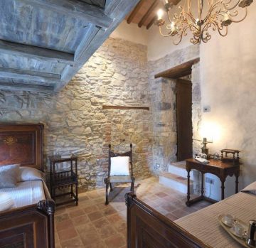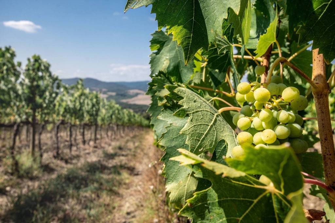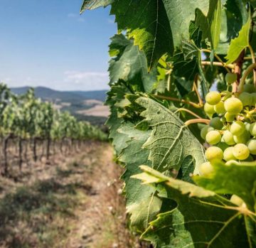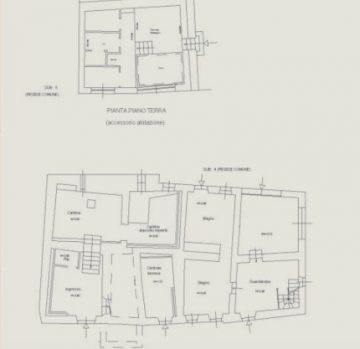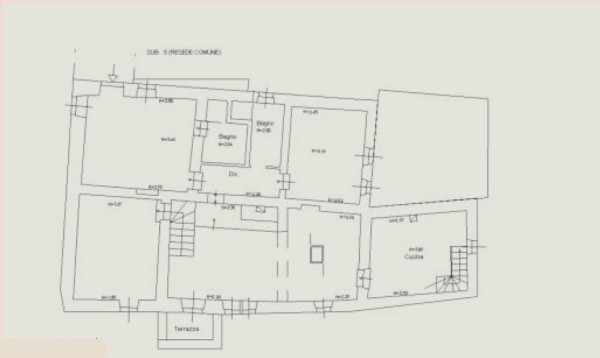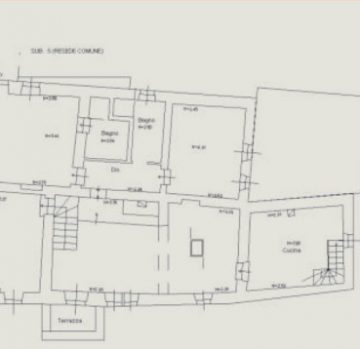Property Details
Centro, Radda in Chianti Siena 53017
€2,500,000Description
Casa in pietra nel chianti
Residential - Centro Siena
Restored stone country villa with panoramic views, outdoor pool, spa with heated pool, for sale in the Chianti Classico region close to Radda in Chianti. Only 10 minutes from the center of Radda in Chianti, in the heart of the Chianti Classico hills, south of Florence and only 25 km north of Siena. A short gravel road leads to this place with open panoramic views and is surrounded by vineyards, olive groves, and centuries-old oak forests on over 31 acres of private ground. Of medieval origins, the farmhouse is on several levels with stone façades and walls, spectacular views, a salt-water swimming pool, a spa and a guest cottage. The recent renovation has preserved its original character with all interior walls left with exposed natural stone, wide French door openings to the garden coupled with last-generation households featuring home automation/domotic, air conditioning and underfloor heating. The open living room has a decorative fireplace and a dining area, a kitchen, a total of two bedrooms and one master with a spacious dressing room; on the upper floor a second living room with TV. All bedrooms enjoy direct access to the garden. In front of the pool, an annex has been converted into a modern spa with a Jacuzzi and heated water, sauna and Turkish/steam bath. For guests, an independent cottage with one bedroom. The Villa is surrounded by a large park and private land with olive grove, Chianti Classico DOCG vineyards and forest. Perfect as a retreat in the Chianti Classico region, ready to live and to enjoy with family and friends, or host tourists for their stays in Tuscany. —————————— Type: 265 sq m/2798 sq ft ancient stone country villa fully restored with spa with heated indoor pool, guest cottage, landscaped garden with panoramic outdoor pool, private land with vineyards, olive groves, pasture land and forest Annexes: 61 sq m/646 sq ft guest house with living area and 1 bedroom with bathroom; 50 sq m/538 sq ft annex with spa featuring heated pool with jacuzzi, sauna, Turkish bath, dressing room and bathroom; 11 sq m/118 sq ft annex for storage use Year of construction: 1100 and 1700 Year of restoration: 2020 Conditions: excellent Garden: 1990 sq m/0.49 acres featuring 1600 sq m/0.39 acres of landscaped green lawn Land: 12.9 hectares/31.8 acres in the form of 1.88 ha/4.64 acres of vineyard/olive grove, 2.78 ha/6.8 acres of olive grove, 5.3 ha/13 acres of forest, 1.2 ha/2.9 acres of pasture land and 1.6 ha/3.9 acres arable land Swimming pool: 10×7 m salted water Layout: Basement: 1 bedroom with access to the garden, 1 bathroom with shower Mezzanine – Ground Floor: open-plan living/dining room with decorative fireplace, kitchen, 1 master bedroom with cloakroom and bathroom, 1 bedroom with loft, 1 bathroom, access to loggia with outdoor dining area, oven and barbecue, storage room, cellar First floor: living room with TV Distance from services: 5 km Distance from main airports: Florence 67 km, Pisa 115 km Gravel road: 1 km Utilities: Fixed telephone network: available Internet: available Heating: LPG with radiant underfloor heating system Water: private well for domestic use + natural spring for irrigation use Electricity: available Air conditioning Radiant floor heating system Home automation/Domotics Video surveillance and alarm system Architectural, hydrological and landscape constraints The property is owned by a private company Please note all measurements cited are approximate
Property Features
- Residential
- 12 Bedrooms
- 4 bath
- Land is 387 m²
- Energy class G
- IPE 437.24
- Building floor 2
- Available: available
- Kitchen: YES
- Private garden: YES
- Locals: 12



